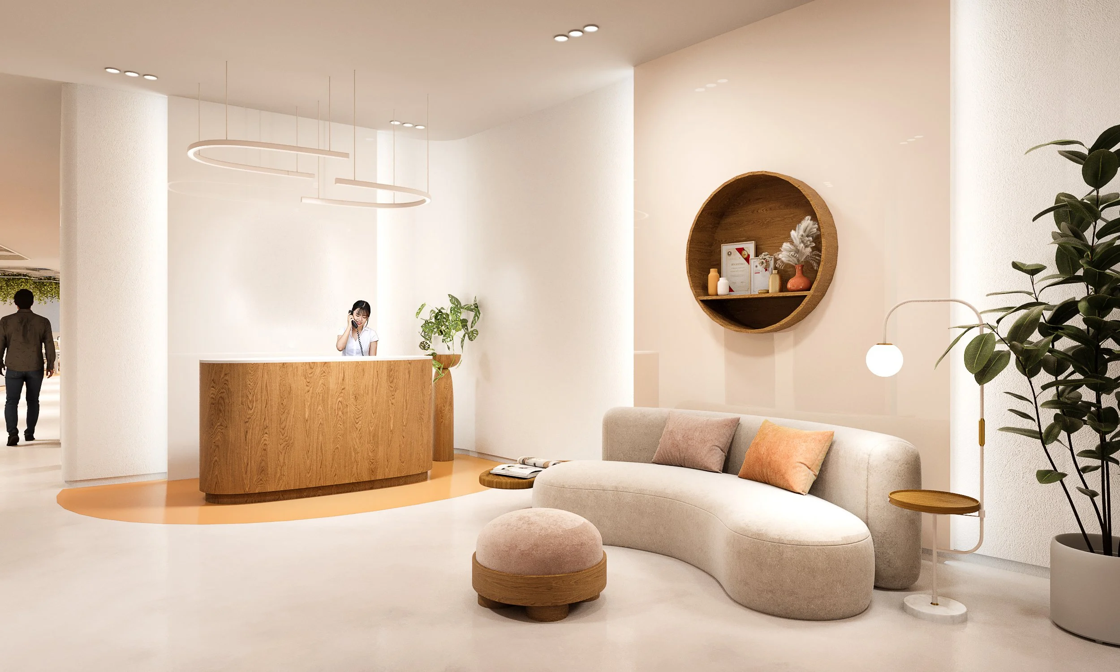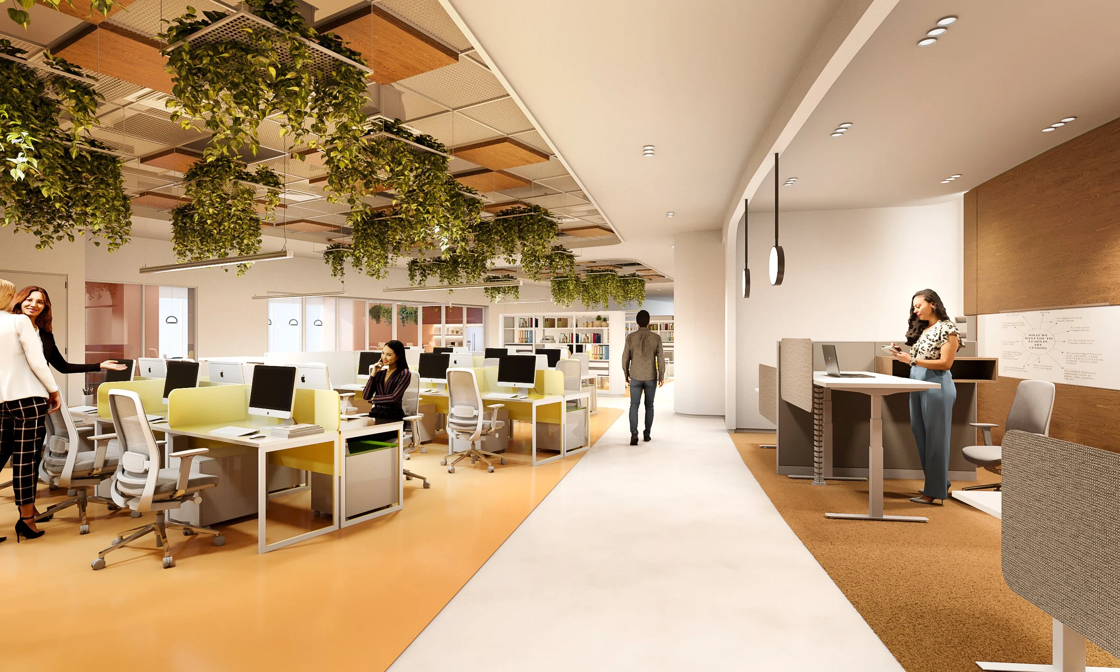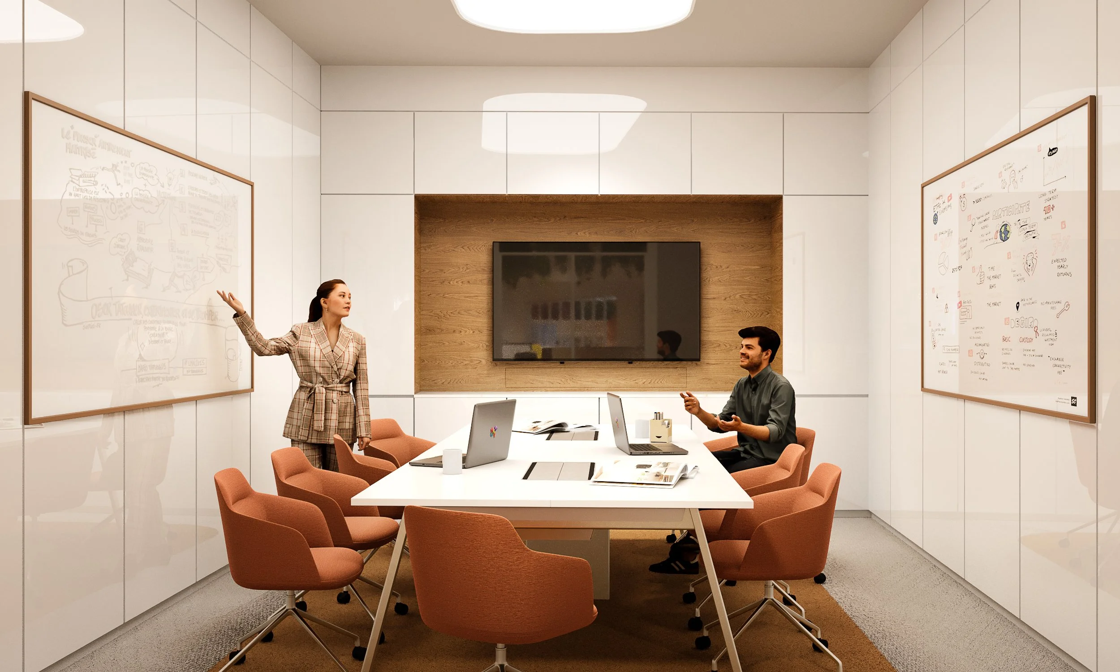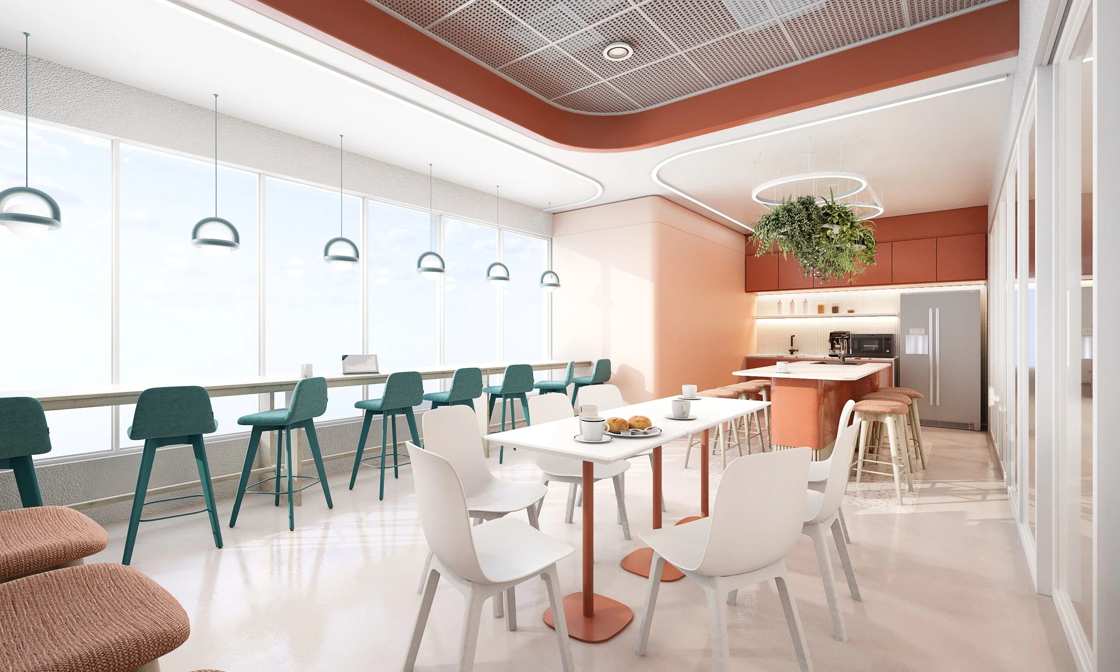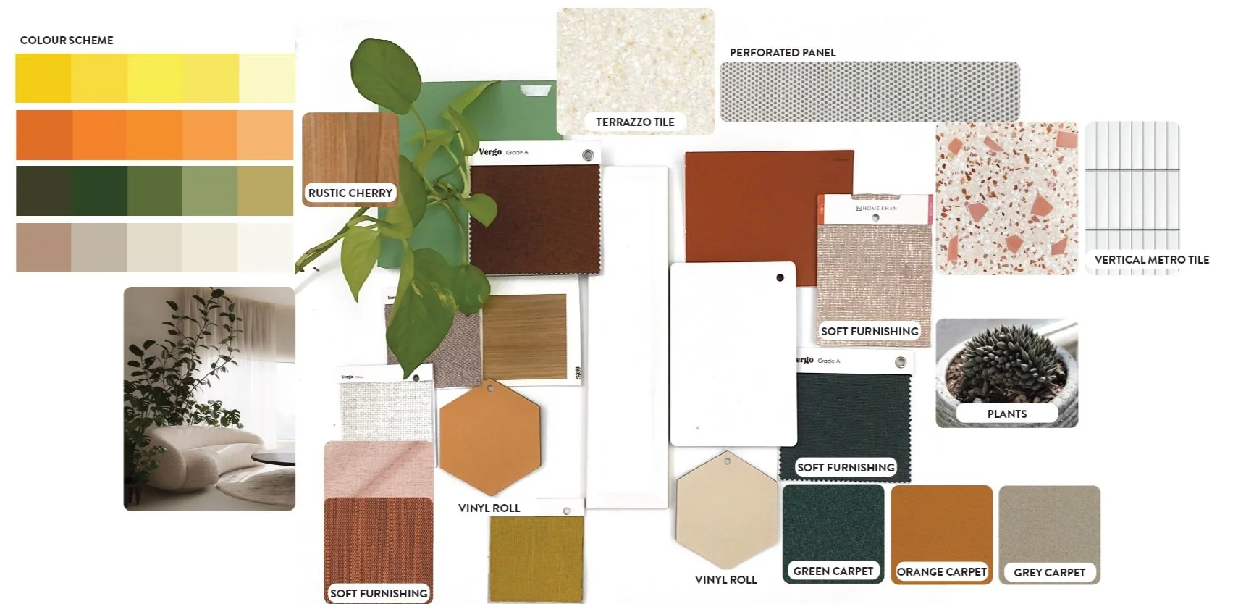The Office in HO CHI MINH CITY
The office is located in the upper floor of Crescent Mall in Ho Chi Minh, Vietnam. The proposal for the office is to create healthier and comfortable environment for the employees. To do so, the design of the office is defined by the set of spaces, the focus space, the collaboration space, the connect space and the operational space.
As the readers go over the project, there are brief processed thinking vitally projected throughout the following sections. The idea behind the decision for the office layout, the choices of the finishes and elements to enhance the overall image will be explained.
THE SITE
The surrounding of the site is extremely resourceful with the scenery. Looking at the landscape, it outstands the location with its three main features, the shape of the river, the pedestrian route that was shaped following the landscape and the small island sits in the center of that river.
The three features will influence the office layout as the approach to bring the outside to the inside. The interpretation of the idea is to honour the site and to capture the elements such as the curves of the routes and greeneries into the the office space.

Space Planning II As mentioned in the previous section, the planning of the space is inspired by the mall surrounding landscape. The landscape then is transferred to the layout, the area for deputy managers and workstations resemble the small island in the middle of the river. Furthermore, the area for the managers, the reception and the storages resemble the curve of the river. Whereas, the dash black lines are the hallways feature the public traffic/walkway of the landscape.
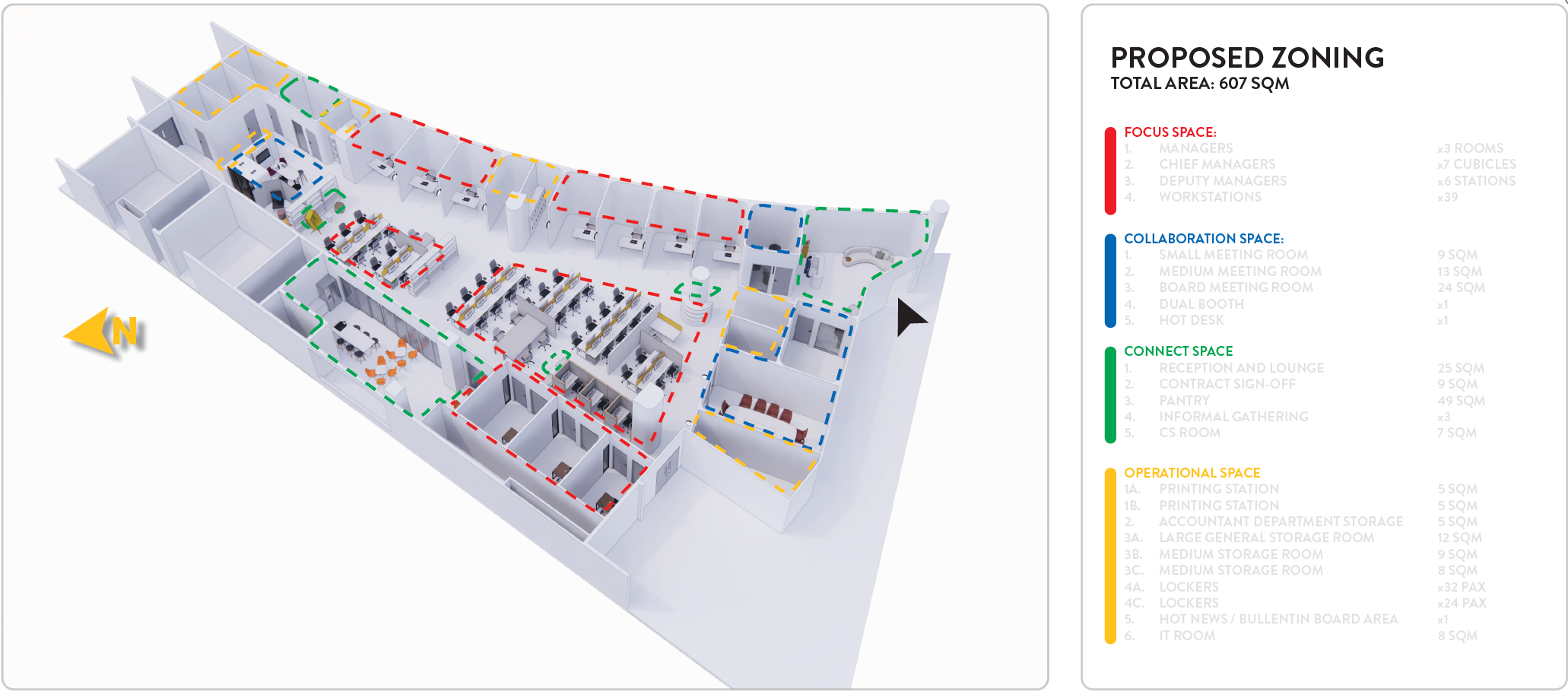
The Layout Zones II The proposal plan derives from the Space Planning as the approach to the design of the layout. The set of spaces such as the focus space, the collaborative space, the connect space and the operational space, these zonings are carefully segregated to build a healthy impact that allow the employees to work collaboratively and balance their active well-being.
The artist impression
Material board
Designer : Angkeaneath Kong (Neath)
3D Artist : Ms. Mao Kimsay
Furniture Supplier : Vergo Design



