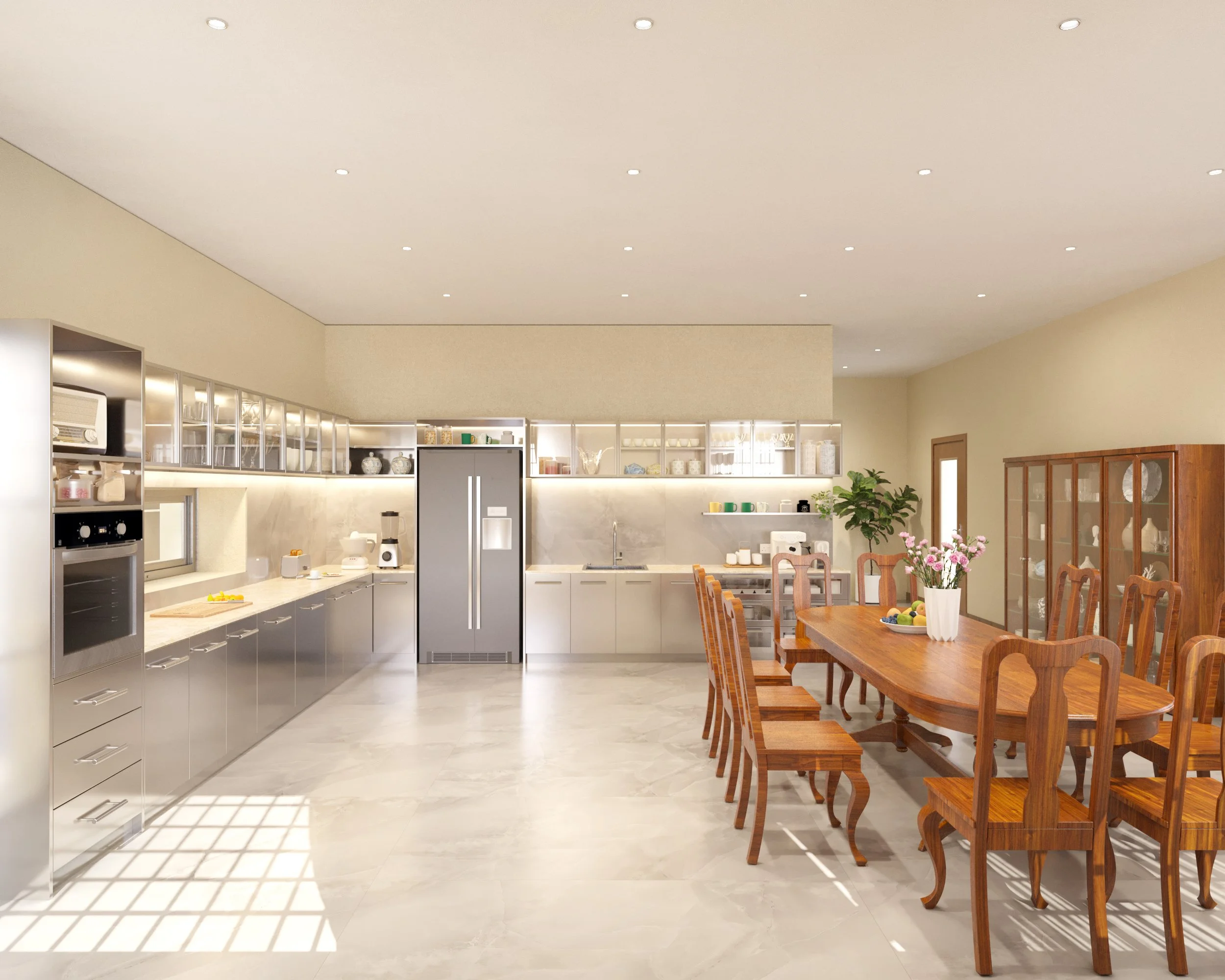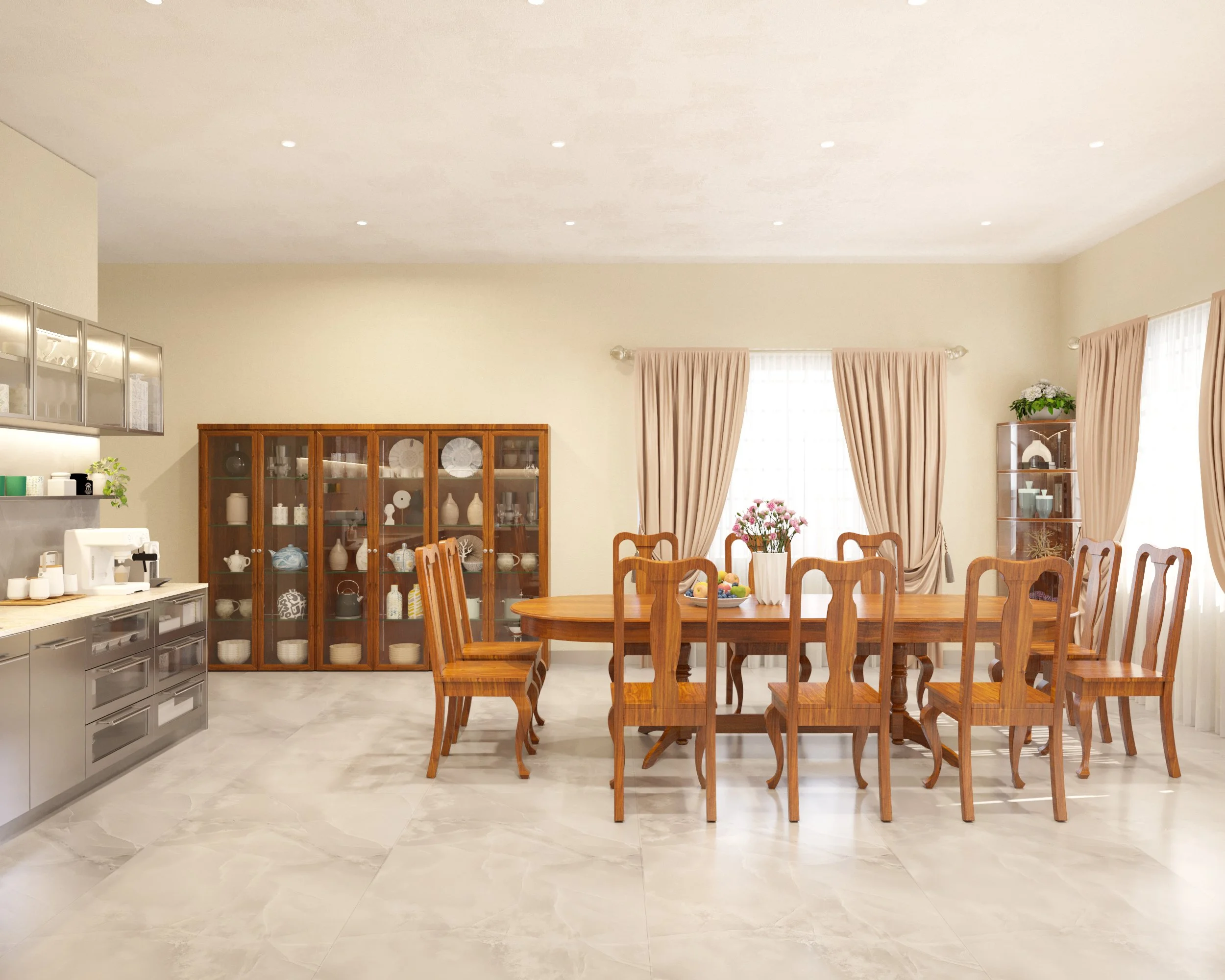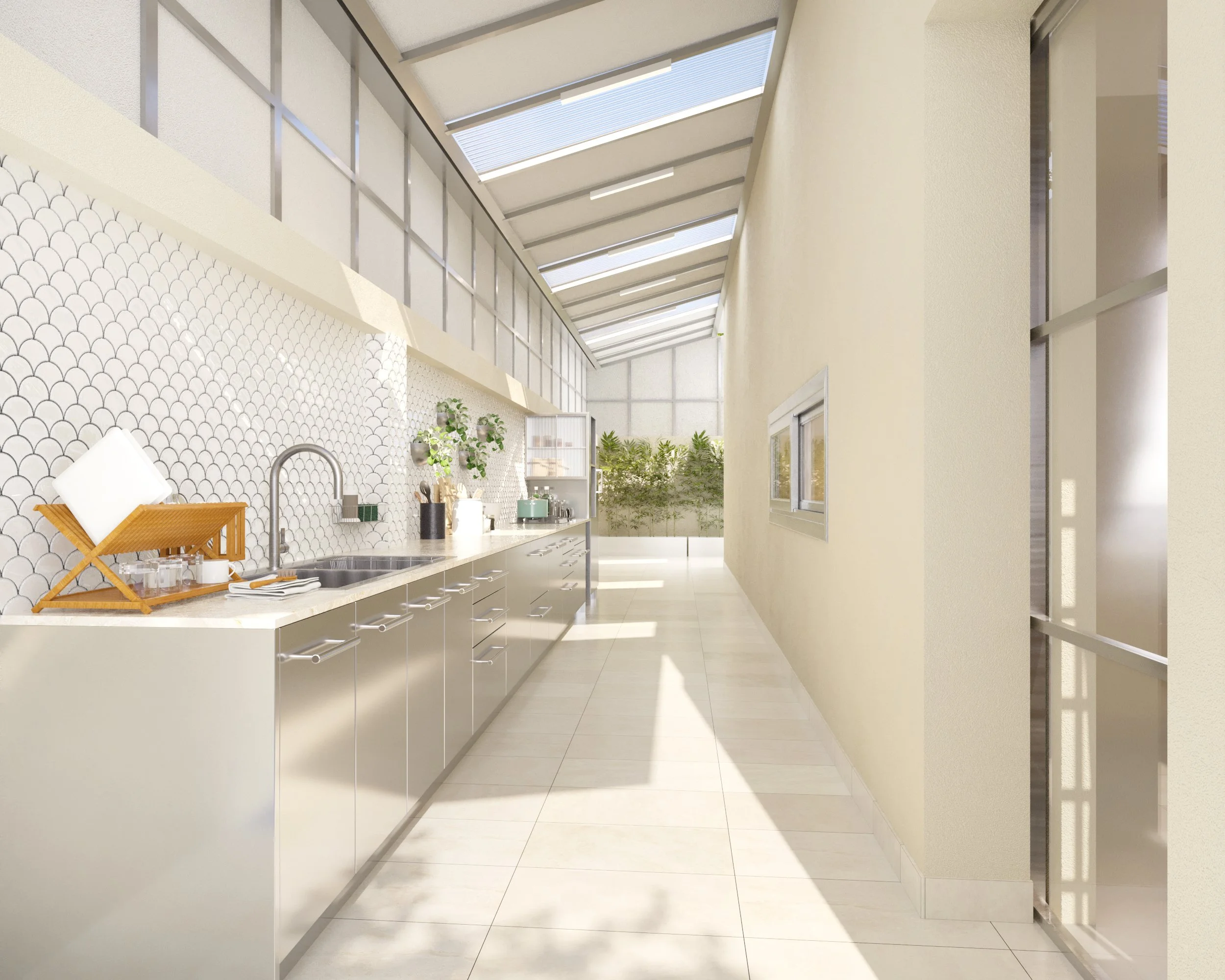TIMELESS KITCHEN RENO
The kitchen is ergonomically designed in able to serve the everyday routines in the household. The home owner’s most important space for fills in food stock, preparation, cooking and coffee making. The space is carefully mapped out through exploring the daily activities of the users, from the morning coffees to the busy meals and clean-ups throughout the day.
The kitchen is separated into dry and wet kitchens. The dry kitchen functions as a private space for everyday dining and to host guests, its main activity is to serve as an area for preparation, non-smelling cooking and for coffee making. Whereas the wet kitchen is the main cooking station for the household. The new proposed window opening is the feature building element that connects the two kitchens, its main job is to easily transfer food/supplies between the two spaces.
DRY KITCHEN
DRY KITCHEN
WET KITCHEN
MATERIAL
-

SWAN LAKE MARBLE
AS FOR KITCHEN COUNTER TOP
AS FOR DRY KITCHEN FLOOR AND SPLASH BOARD
-
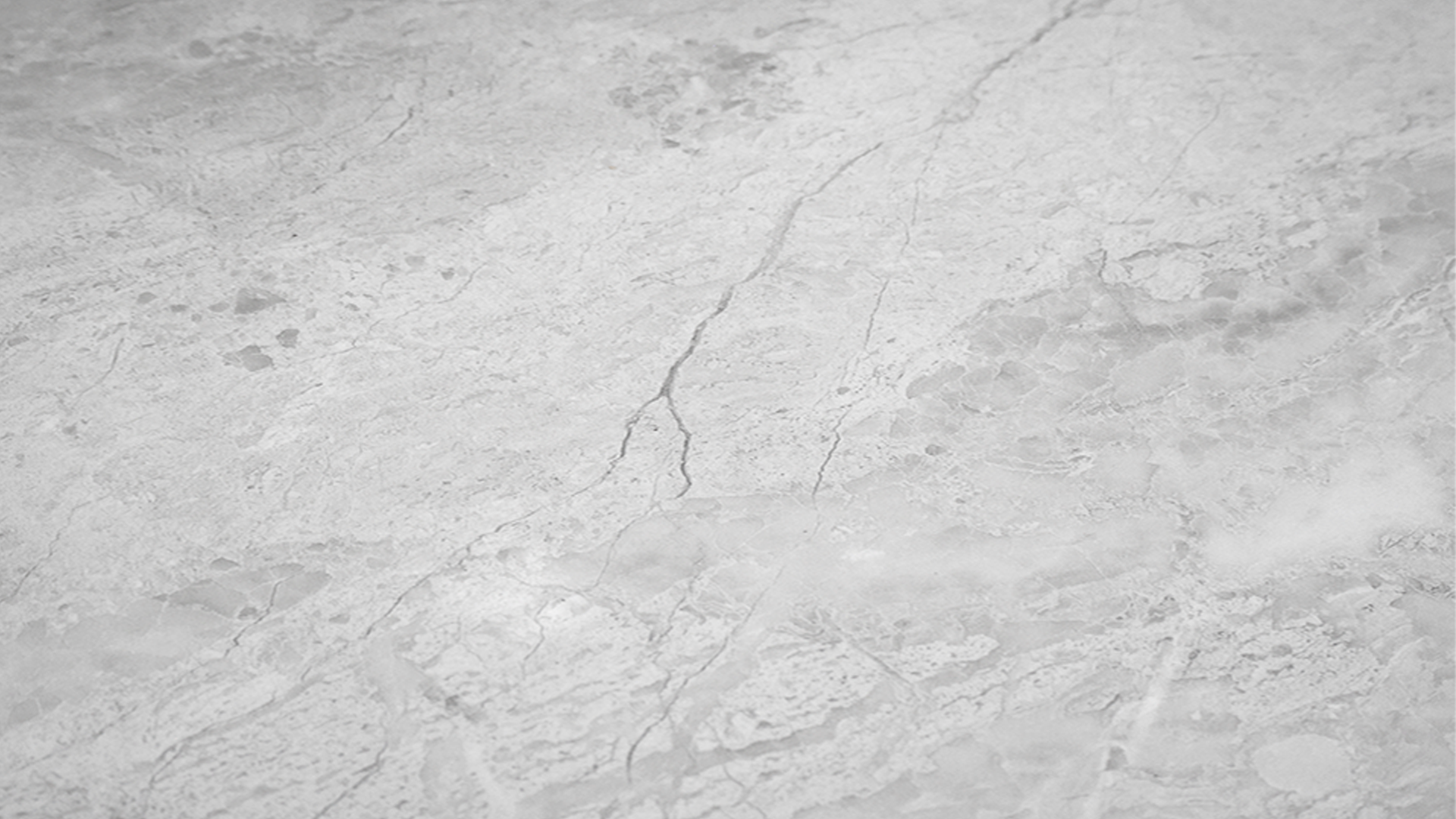
PORCELAIN TILE
AS FORCOAL BURNER COUNTER
-
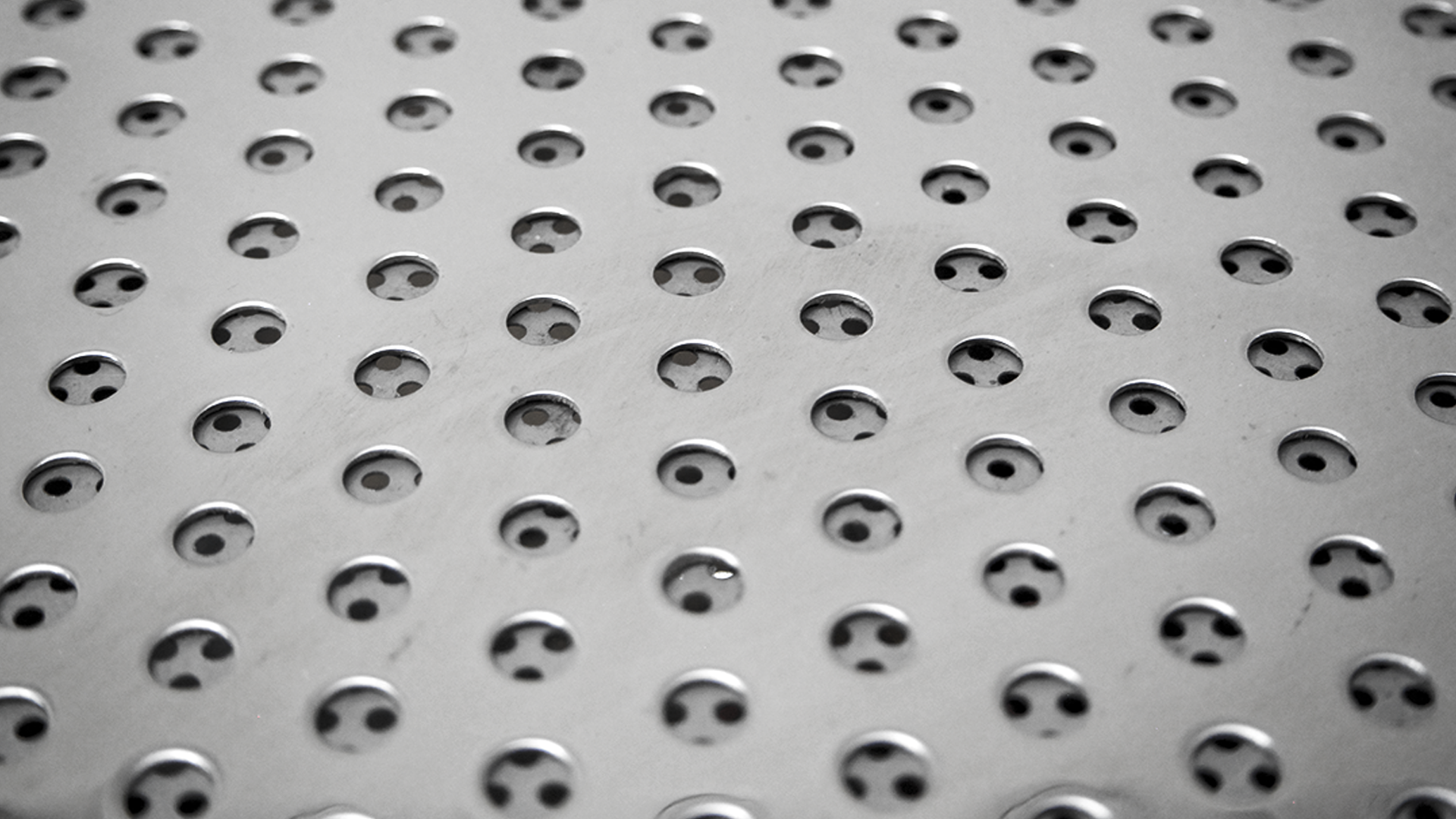
PERFORATED STAINLESS STEEL
AS FOR SPICE STORAGE CABINET
-

RIBBED GLASS
AS FOR STORAGE CABINET DOOR
-

STAINLESS STEEL
AS FOR THE KITCHEN CABINET
-
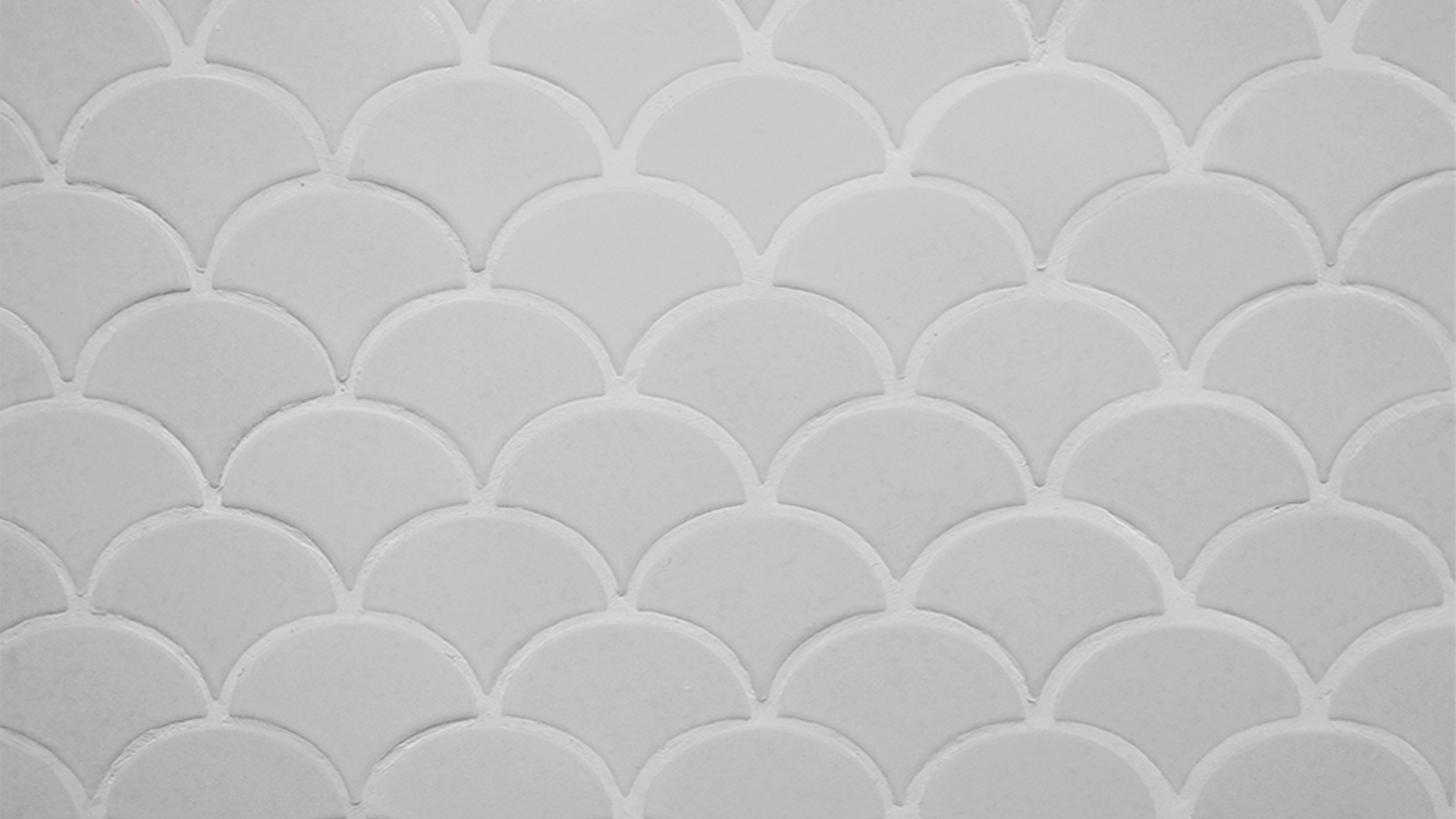
FISH SCALE MOSAIC
AS FOR WET KITCHEN SPLASHBOARD
THE OUTCOME AND FEATURE ELEMENTS
Designer : Angkeaneath Kong (Neath)
Construction Company : Green Engineering & Consultancy
Kitchen Consultant : Hui Home Interior
MEP Consultant : Mr. But Dara and the team
3D Artist : Ms. Mao Kimsay
Photographer : Mr. Kong Kim Keat
In collaboration with:
GRADA Home
.Beyond Design
Boloni Cambodia

